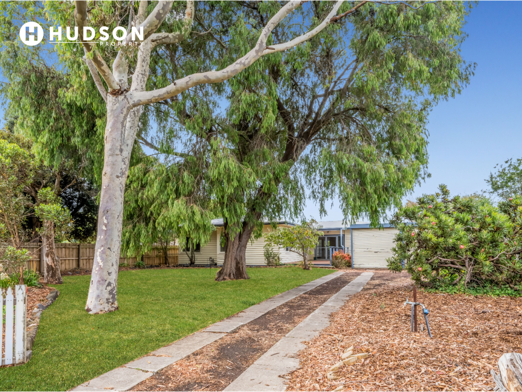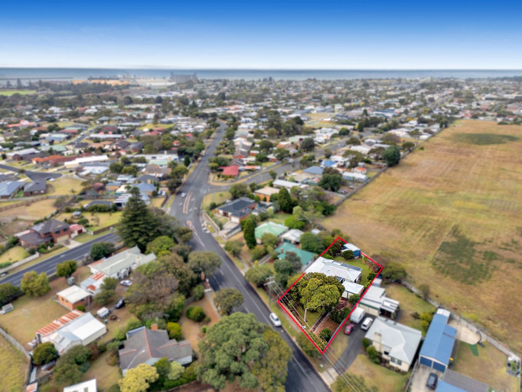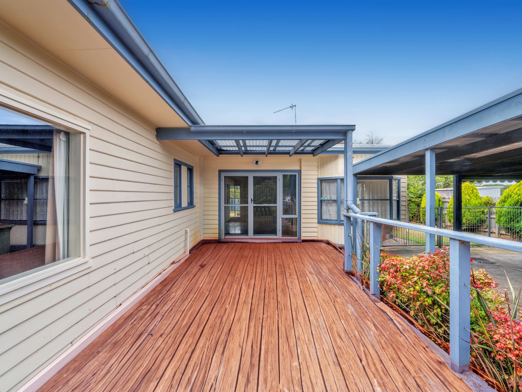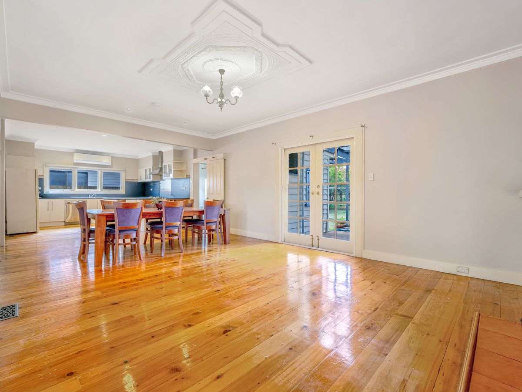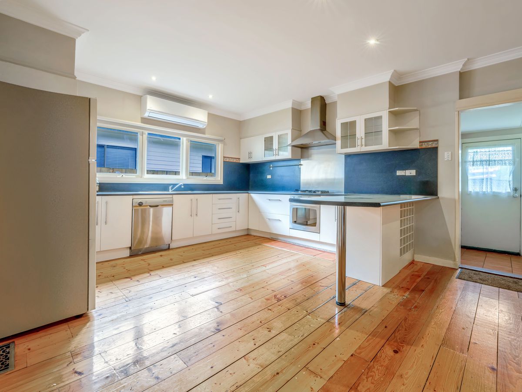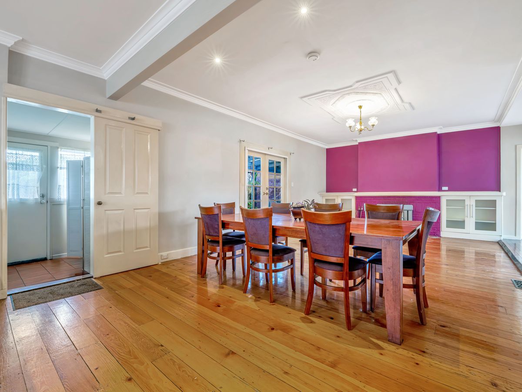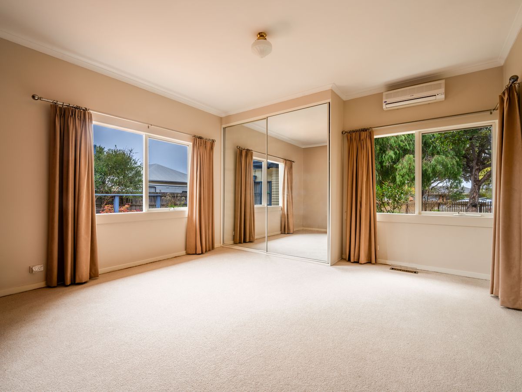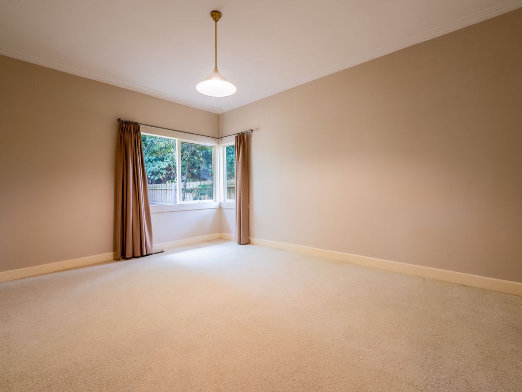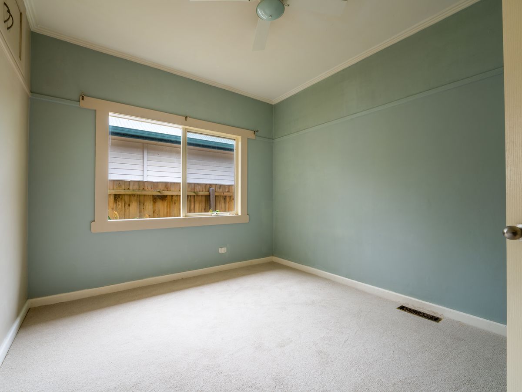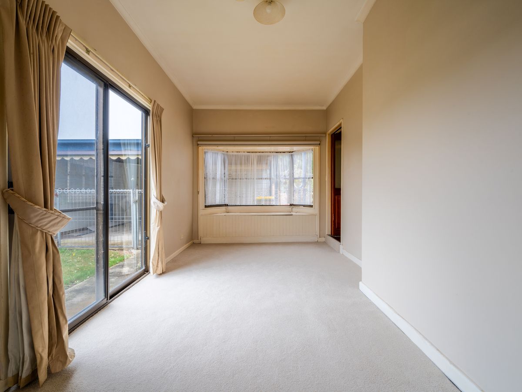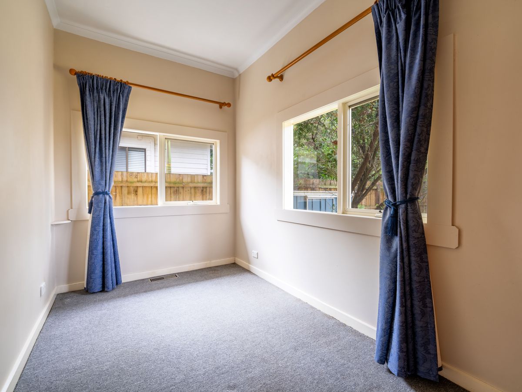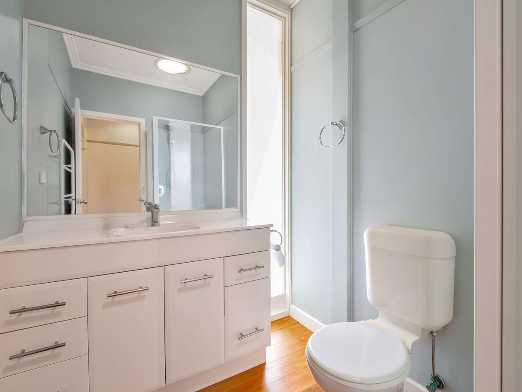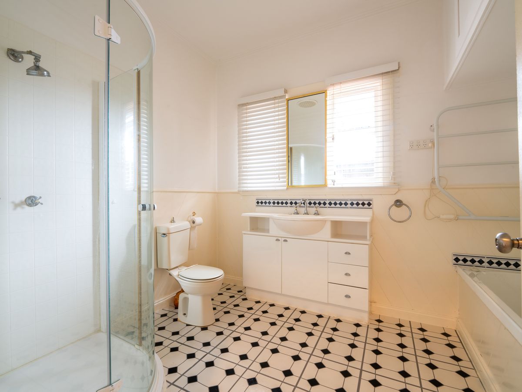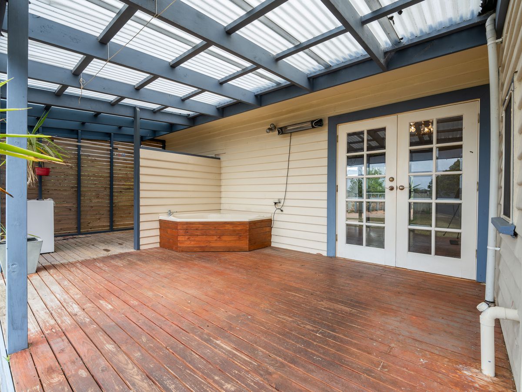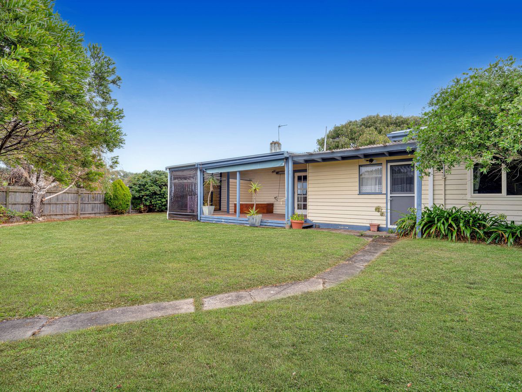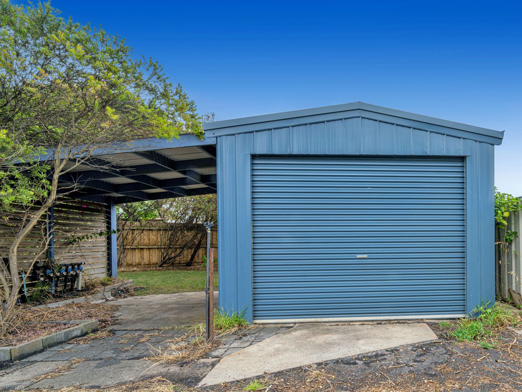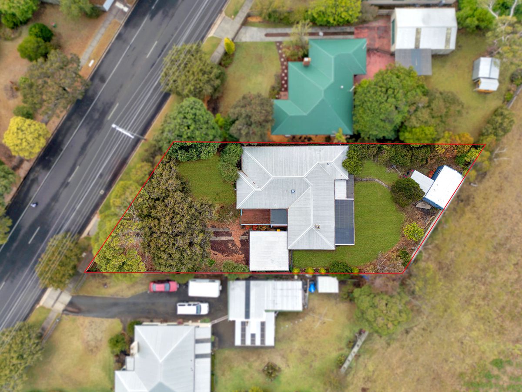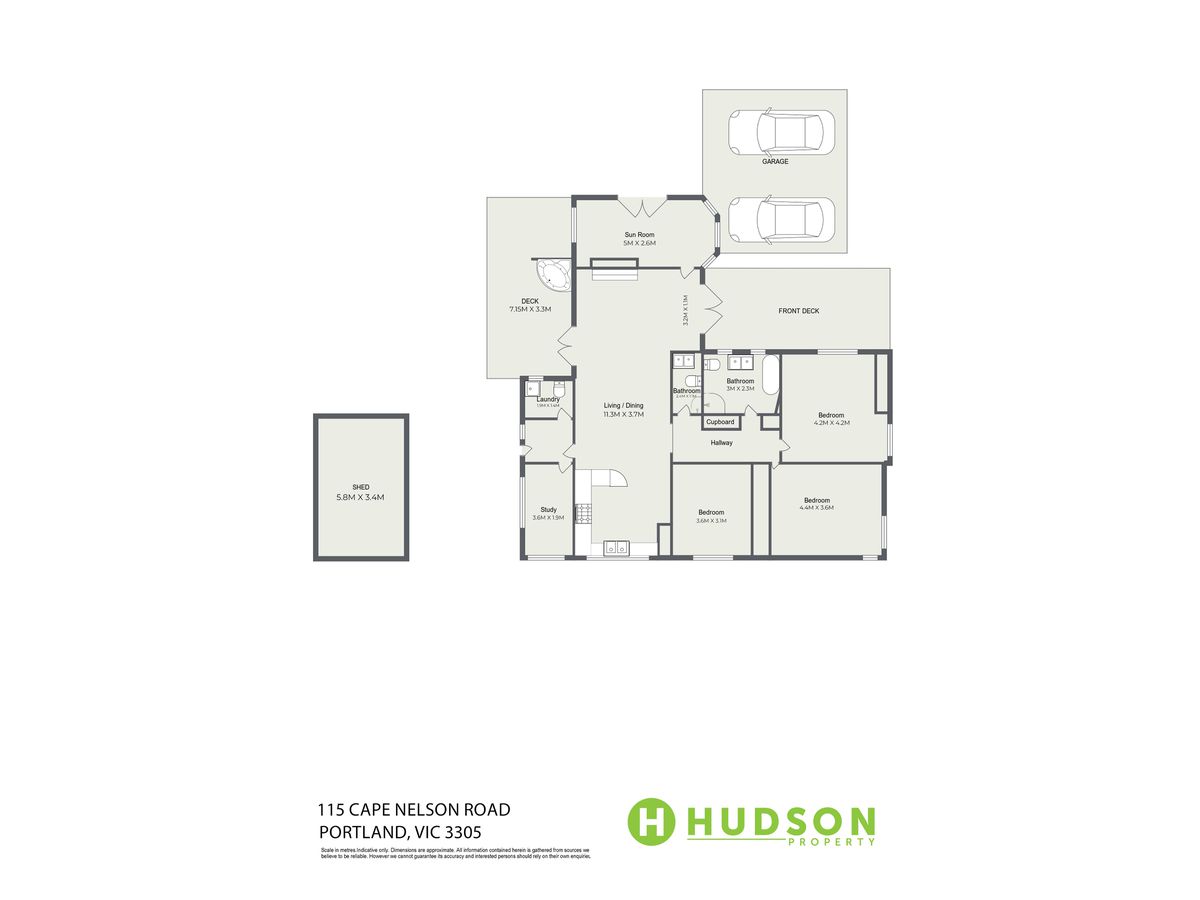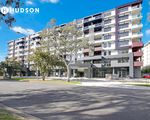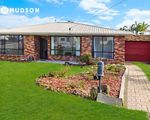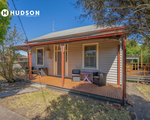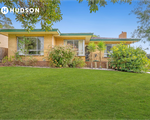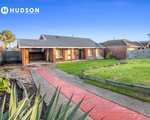115 Cape Nelson Road, Portland VIC
Charm, Comfort & Space Galore
Introducing 115 Cape Nelson Road, Portland - a spacious 4-5 bedroom, 2-bathroom family home on an impressive 1013m2 block brimming with character & boasting a blend of updated and original features. Positioned towards the rear of the spacious block, this home makes a great first impression with its expansive decking area leading to the front doors and connecting seamlessly to the double carport with roller doors.
Upon entering you're greeted by the inviting openness of the generously sized living area featuring a modern 4-year-old kitchen with breakfast bar, ample storage space and dishwasher. The adjoining dining space and lounge room exude warmth with polished floors, new downlights, a wood fireplace and abundant sunlight. French doors open onto the undercover decking area at the rear of the home providing ample space for gatherings with friends and family.
The home offers five bedrooms, or alternatively, four bedrooms plus a room spacious enough to serve as a home office. The king-sized main bedroom features a built-in robe, new reverse cycle air conditioning and double glazed windows, mirroring the features of the equally spacious second bedroom.
With new carpet in certain areas, a second shed with a lean-to, a BBQ area and even an outdoor spa, this home has it all!
Offering a wealth of features, it's an excellent choice for families seeking a comfortable and versatile home.
NB: Boundary lines are an approximate only.
Heating & Cooling
Outdoor Features
Indoor Features
Other Features
Wood Fire
Mortgage Calculator
$3,078
Estimated monthly repayments based on advertised price of $485000.
Property Price
Deposit
Loan Amount
Interest Rate (p.a)
Loan Terms
